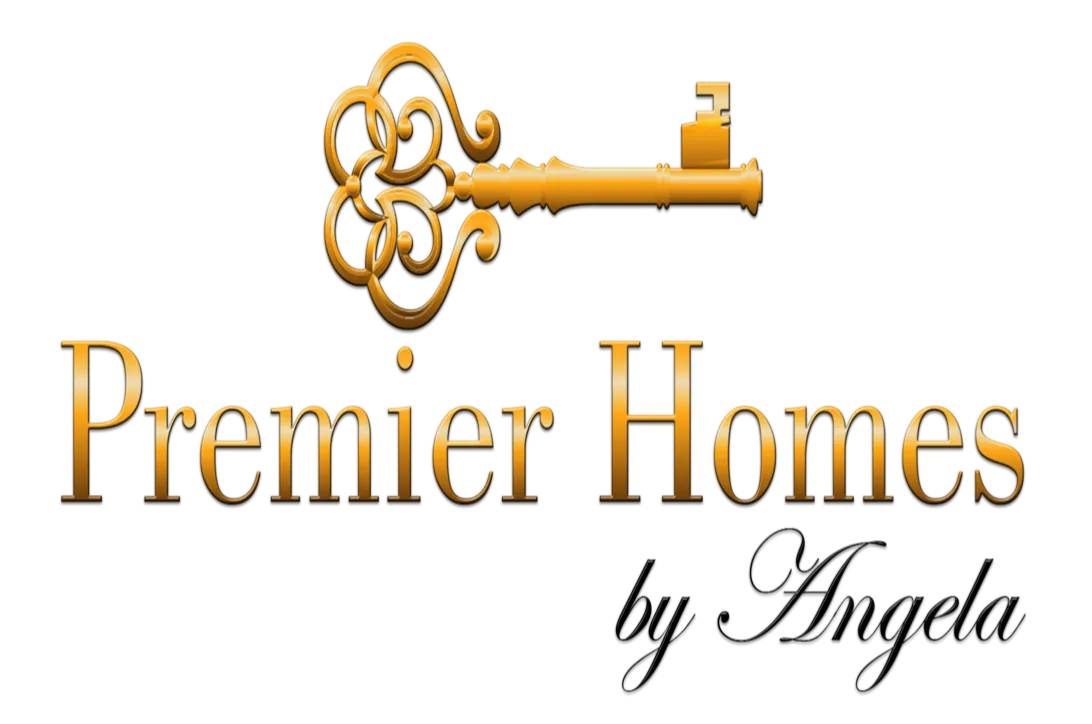Your Georgia Real Estate Agent
At Premier Homes By Angela, my focus is to help you sell your home! Sell your Atlanta house faster, for more money and help you find and buy the perfect home with less hassle. Learn how I do it…
Saved Search Homes
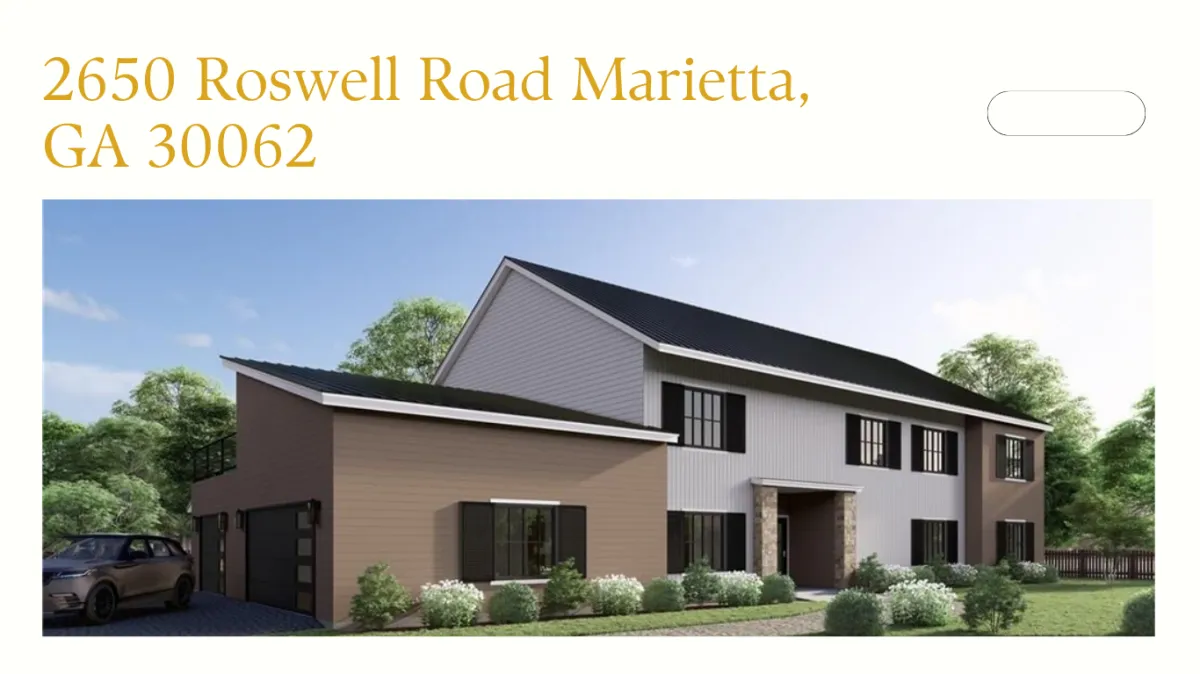

The Modern Farmstead East Cobb by Kashi Custom Homes redefines Atlanta luxury living in the Walton HS district. This Earthcraft-certified home blends modern design with high-performance features—triple-pane Pella windows, solar panels, EV charging, and all-electric systems for comfort, efficiency, and resilience. The open main level showcases a cloud-ceiling family room, professional double-island kitchen with scullery, and seamless indoor-outdoor living with covered porch and rooftop deck. A main-level primary suite, guest suite/office, elevator-ready design, and upstairs loft with wet bar make it both functional and elegant. Built for discerning buyers, it delivers beauty, performance, and sustainability beyond the status quo.
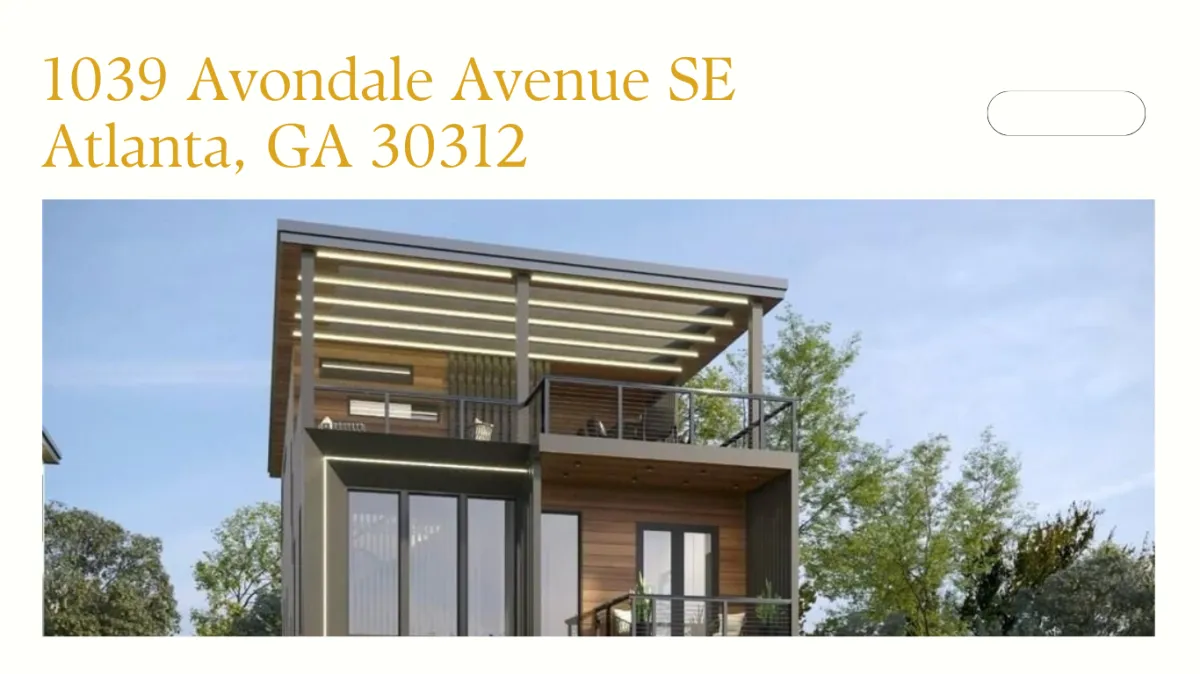

A stunning modern luxury home blending contemporary design with cutting-edge technology. Featuring 10-foot ceilings, European Oak hardwoods, custom trim, and a 72-inch fireplace, this residence exudes elegance. The gourmet kitchen boasts Forno appliances, a 48” gas range, custom cabinetry, and quartz countertops.
The top-floor owner’s suite offers dual walk-in closets with LED lighting and a spa-like bath with freestanding tub, oversized shower, and double vanity. Smart technology includes CAT-6 wiring, pre-wired security, wireless access points, and intercom system. Energy-efficient features—Low-E windows, tankless water heater, and 14 SEER A/C—ensure comfort and savings.
Enjoy outdoor living with covered porches, a rooftop terrace, landscaped grounds, and side-entry garage. Backed by a 10-year warranty, this home pairs luxury with peace of mind—all in a prime location near dining, parks, and top shopping.
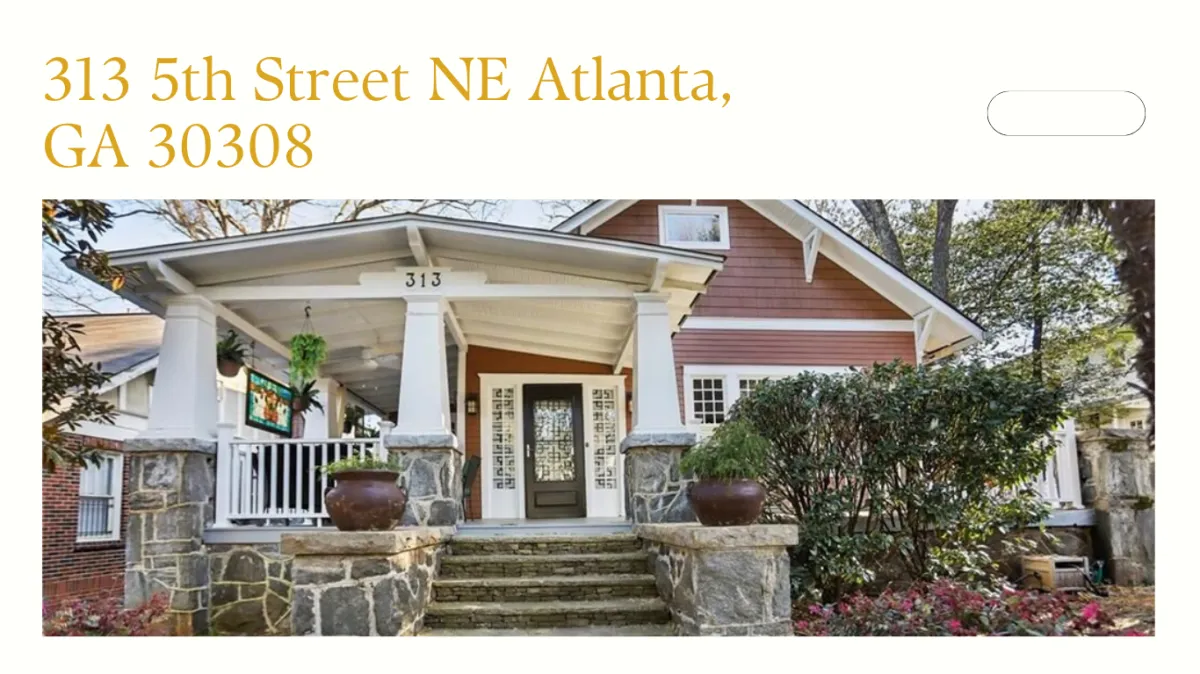

Charming Midtown Bungalow with Guest Cottage – Classic comfort meets modern convenience in this beautifully renovated home just blocks from Piedmont Park, the BeltLine, and Midtown’s best dining and shops.
The main home features high ceilings, hardwood floors, coffered ceilings, and a light-filled living room with fireplace. A chef’s kitchen with walk-in pantry and breakfast nook flows to formal dining, while upstairs offers a spacious primary suite with sitting area, spa-like bath, and flexible den/media room.
The fully equipped guest cottage includes a kitchen, bedroom, and bath—perfect for visitors, in-laws, or a private studio. Outdoor living shines with a deck, patio, hot tub, and private backyard oasis. Additional perks include basement storage and off-street parking for 2–3 cars.
Currently a successful short-term rental, this versatile property is ideal as a primary residence, investment, or multi-generational living.
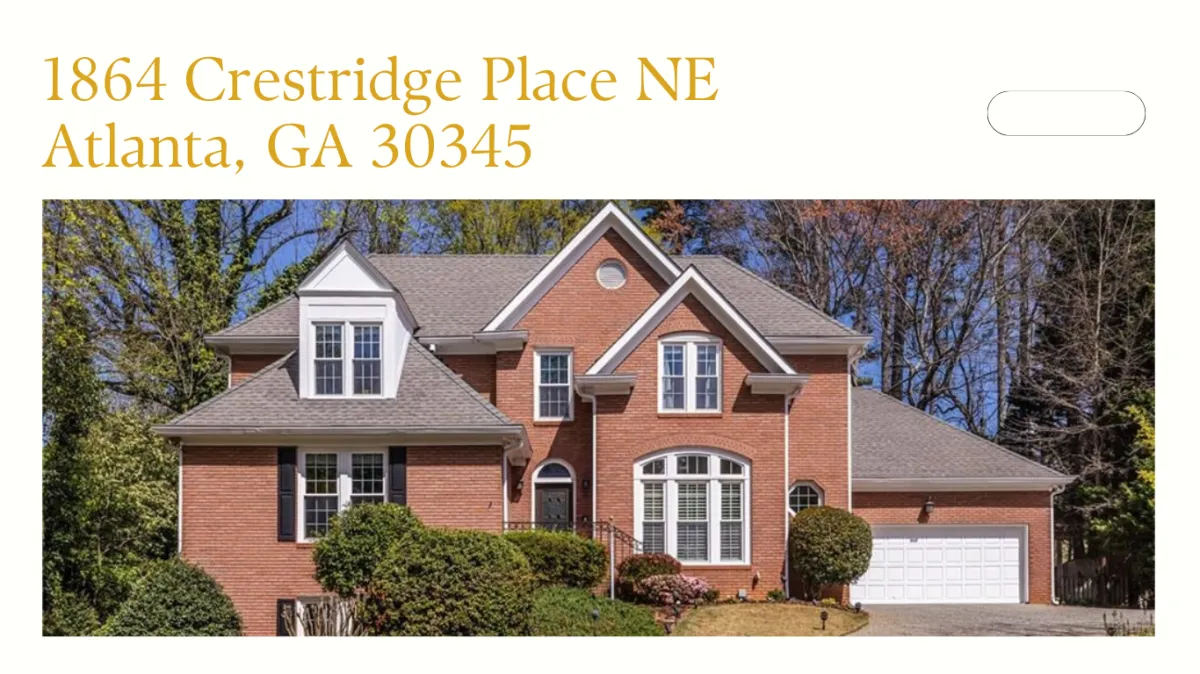

Beautiful 6BR/5BA Home in Sagamore Hills/Lakeside HS District
Perfectly maintained and upgraded, this cul-de-sac traditional offers a main-level primary suite with spa-like bath and sunroom access, plus a guest/office bedroom. Features include a 2-story family room with fireplace, formal dining, renovated granite kitchen with butler’s pantry, and bright breakfast room. Upstairs offers 3 bedrooms, 2 full baths, and ample storage. Enjoy the sunroom, patio, and fenced backyard, plus a full finished lower level—ideal for family living in a prime location.
